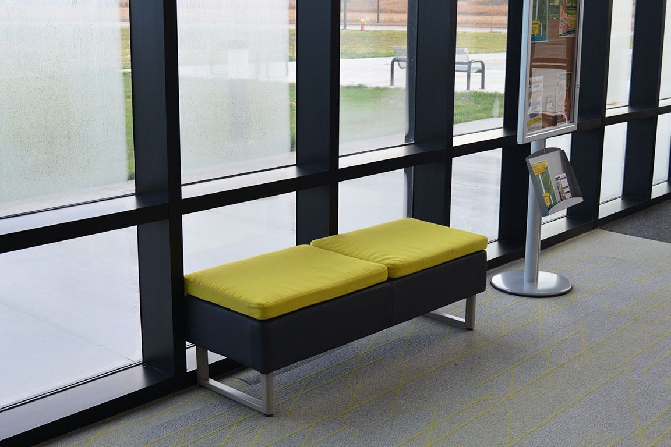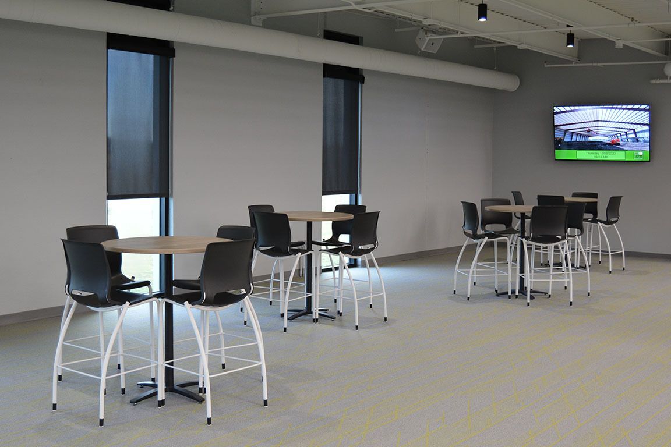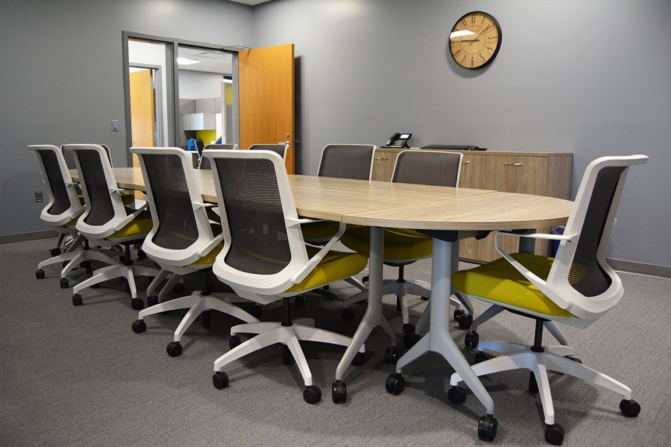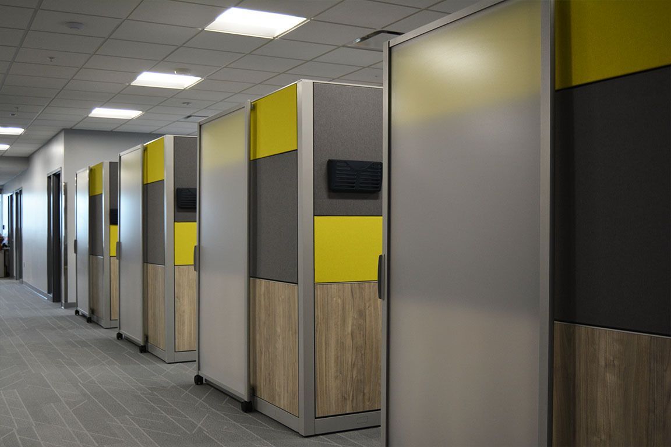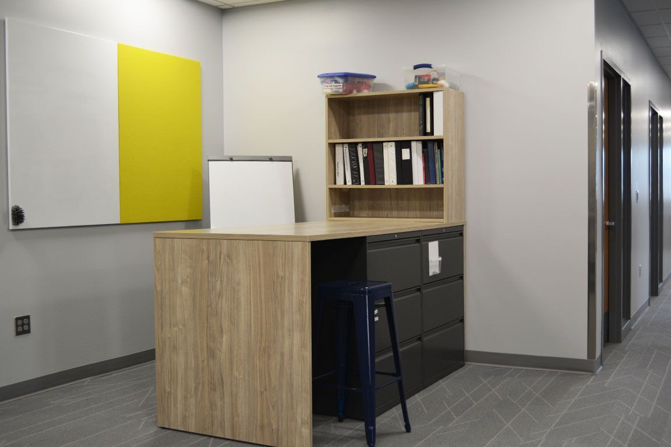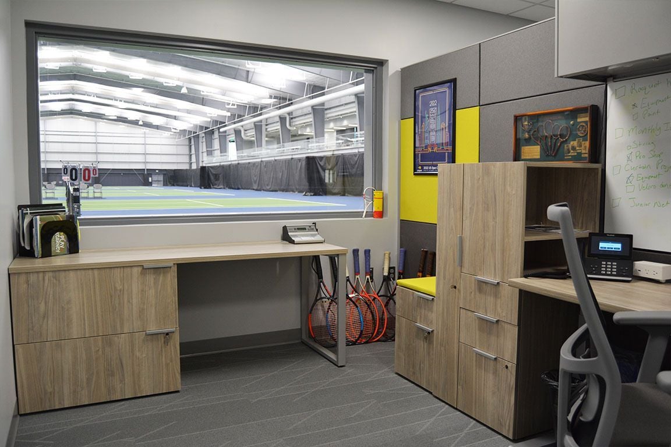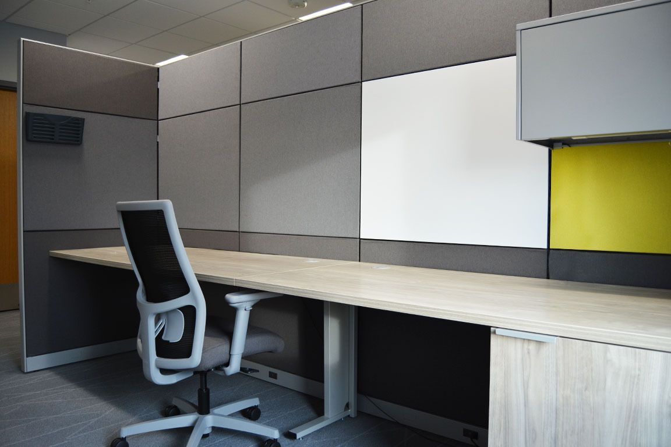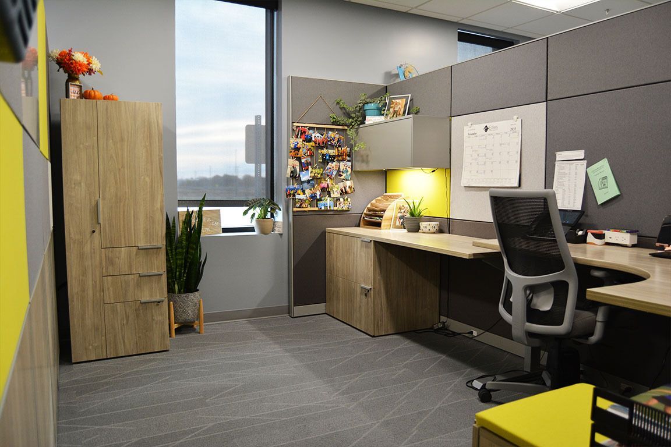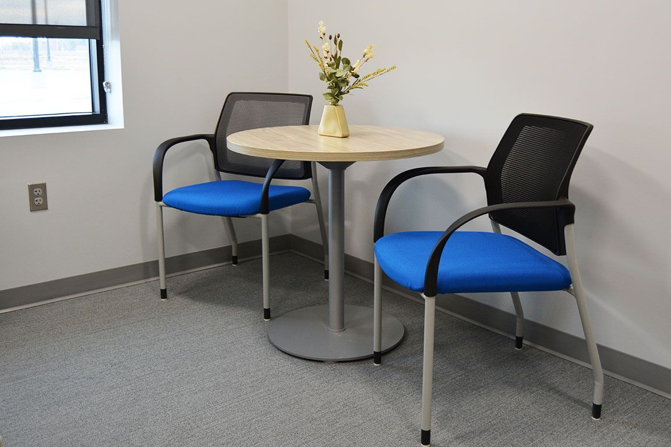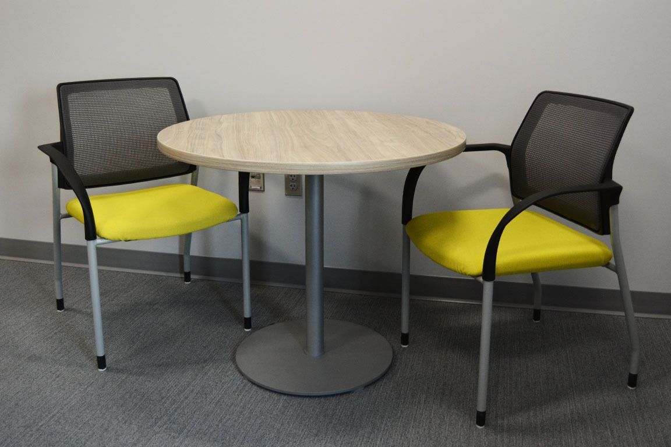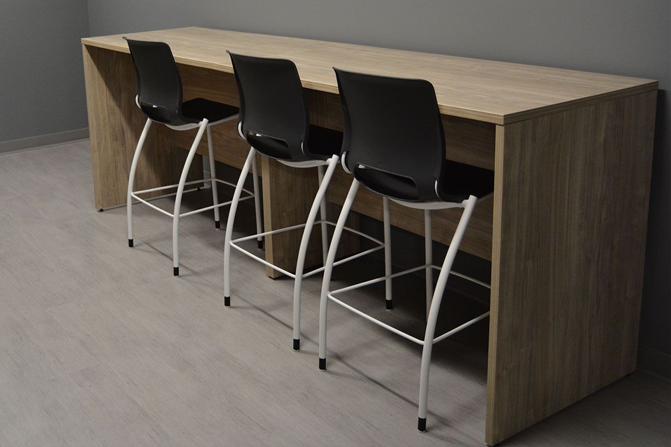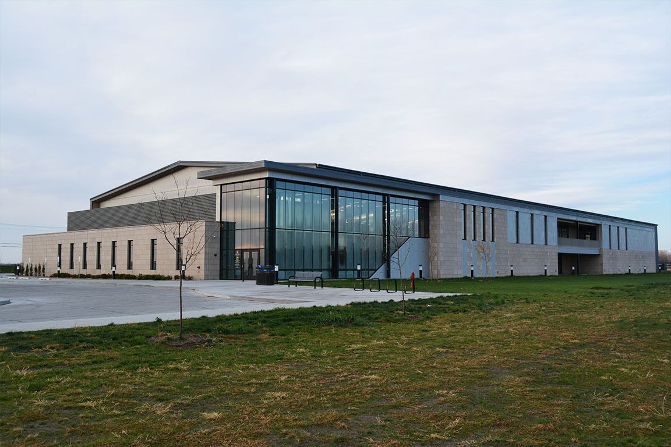Ernest Grundy Tennis Center
The Ernest Grundy Tennis Center is a collaboration between the City of Kearney and the University of Nebraska at Kearney (UNK). It is now houses the UNK Tennis team’s practice facility and Kearney Park and Recreation offices. All parties were given a chance to voice their specific needs, as well as providing input to overall design features as we moved through the process. Eakes then used the finish materials from the architect to complement the furniture finish selections.
The private offices were designed with ergonomic needs and the ability to have the option to adjust posture throughout the day. The open area where the Rec Coordinators and Tennis Manager reside also incorporate height adjustability.
With the design in the open area, we needed to give some privacy while still allowing a quick touchdown area for the team to meet. Sliding doors were added for this purpose. The storage island gives them an area to quickly meet and brainstorm or spread out projects. Pops of color are seen throughout the area, which ties the offices in with the Tennis Center itself. The mixed materiality was added to give it depth and interest. Markerboards are strategically placed for daily use. We made sure each person had proper power placement. The entire team was consulted as to the best type, placement of storage and areas to personalize and decorate.
While designing the conference room we kept in mind that this will also be utilized by tennis officials during tournaments throughout the year. The tables are able to be easily reconfigured and can be moved to other locations in the facility as needed.
In the lobby we had to keep in mind that the flow of traffic, especially during high volume, cannot be impeded, so benches were the best option for seating.
The mezzanine will be used for group and team functions. We placed high top tables and stools here so they can easily move those as needed.
