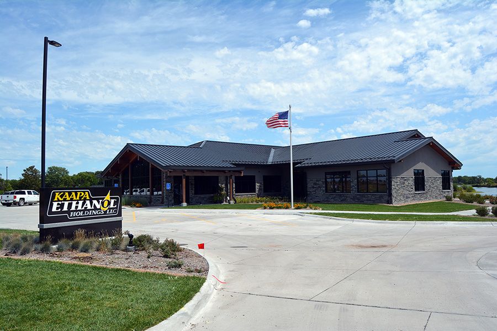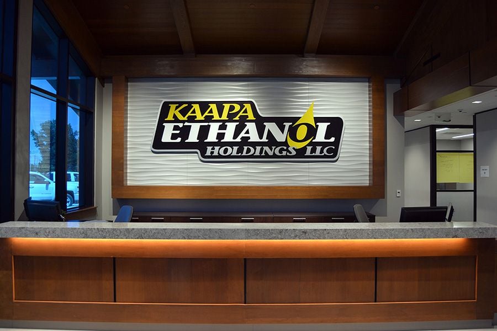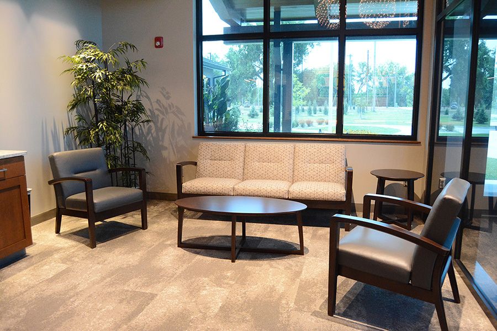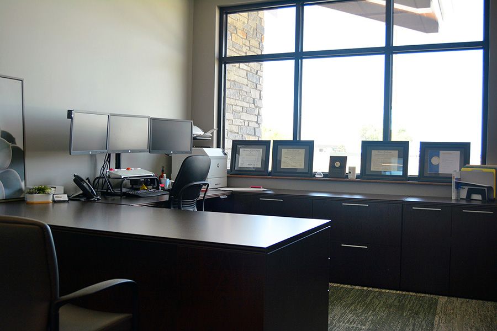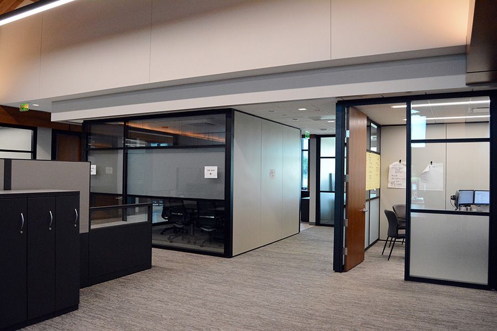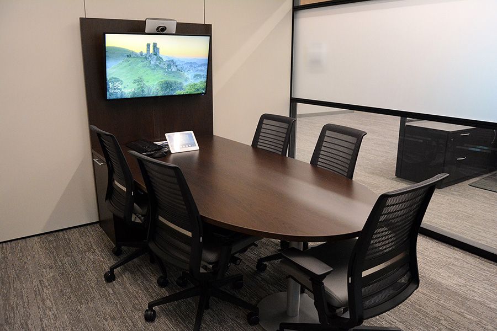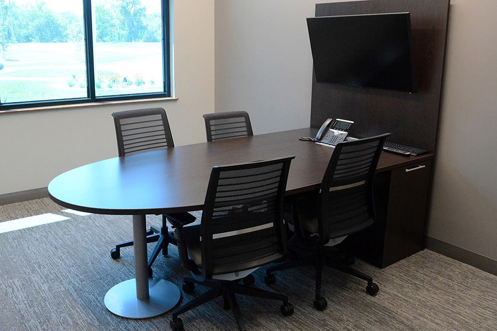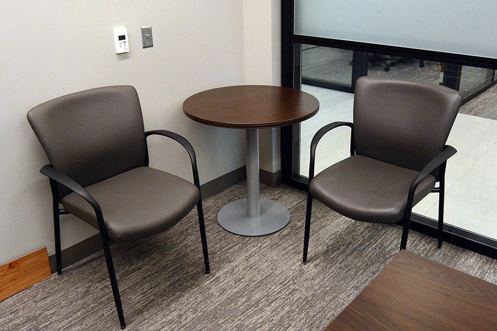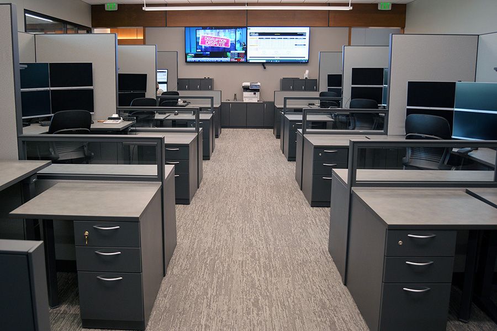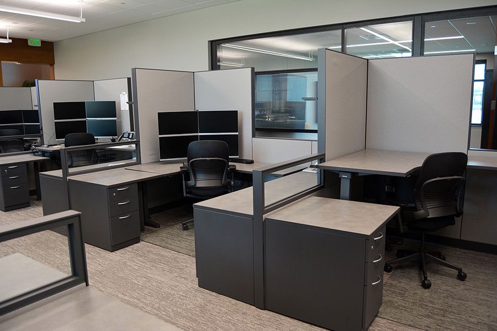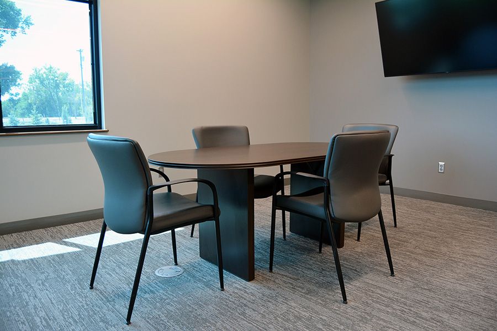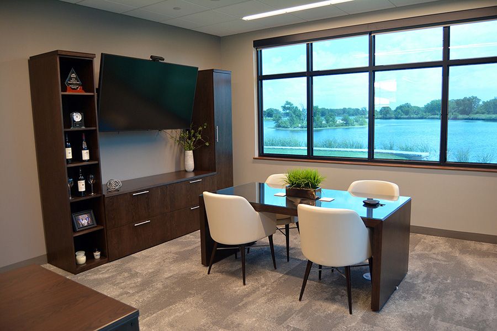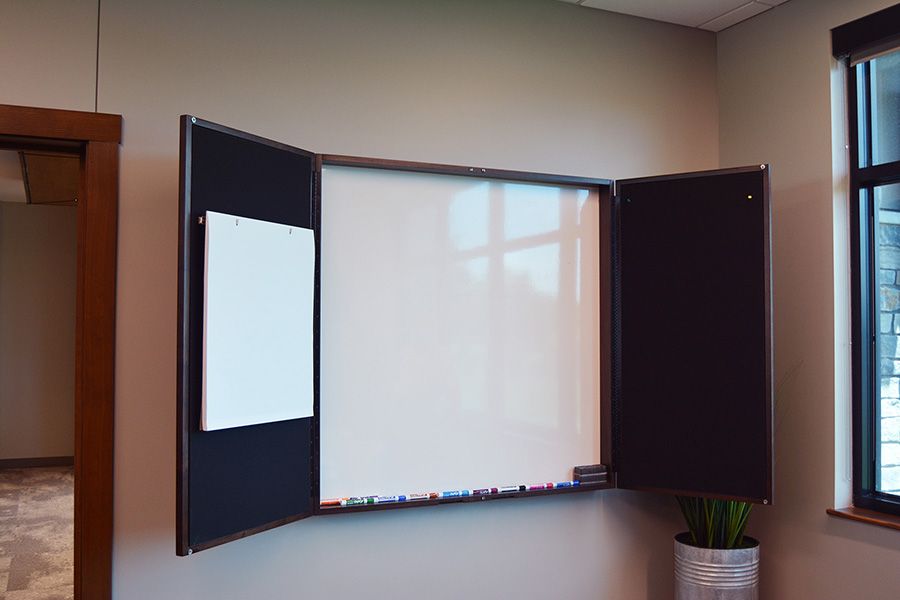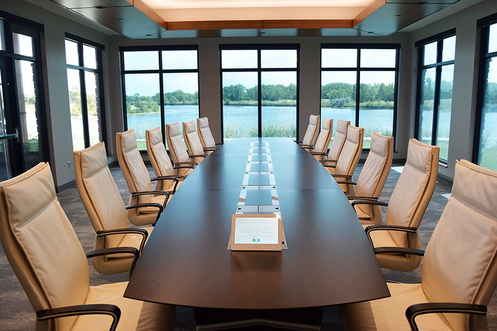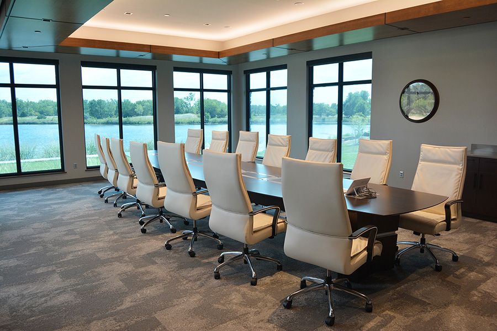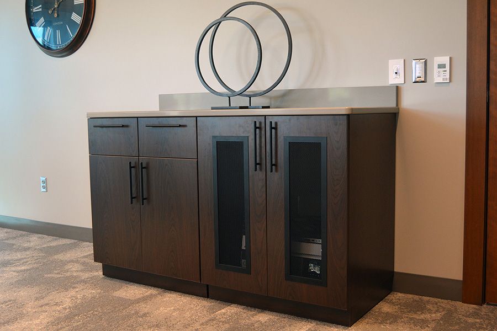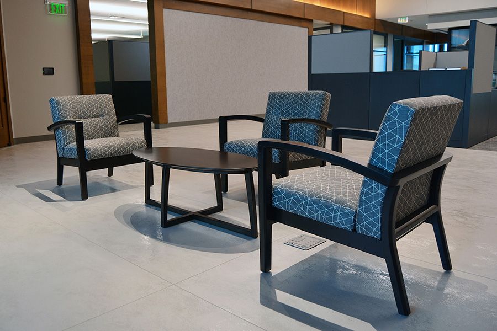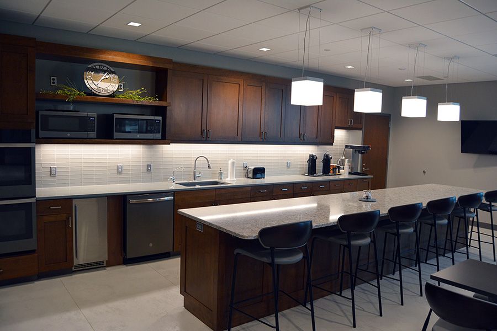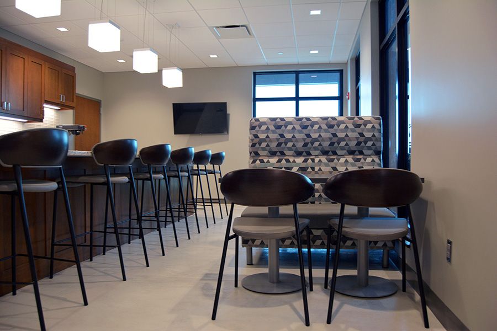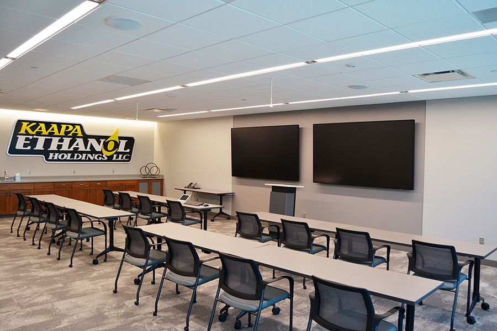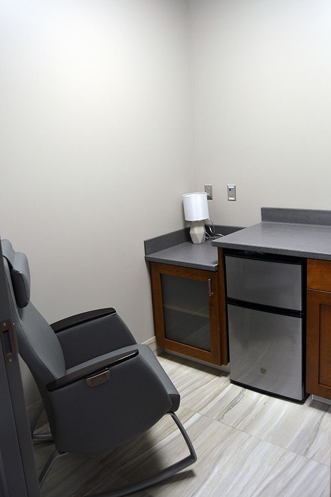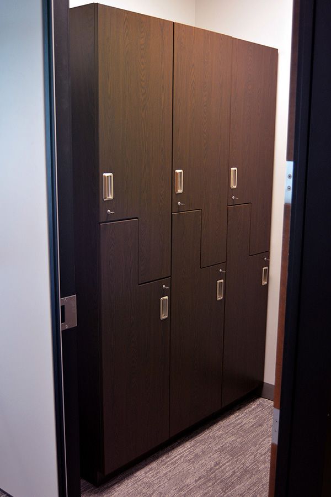KAAPA Ethanol Holdings, LLC
This project in Kearney began with a trip to Chicago to coordinate with the architect, technology specialists, general contractor, and interior designer. Everyone was included to ensure no details were missed in both the design and function of the space.
Reception areas are often built-in because of special architectural needs. KAAPA wanted that “wow” factor but the space also needed to serve its employees. The combination of a built-in custom reception wall and furniture, provided by Eakes, that fit exactly to size allowed the space to be both stunning and completely modular for any future changes.
From lounge to guest chairs to the pop of color in the breakroom and training room, Eakes coordinated with the interior designer for the seating fabrics.
In the cubicle space, the concept of tradition was out. Instead, each person received a space that gave them proper storage, height adjustability, and room to decorate and customize.
In the private offices, special storage and power/data access were a focus. Each office may resemble the others, but the user had a say in what makes their job easier and how the furniture needed to flow.
For this project, collaboration was key to creating a space that is both beautiful and functional. Custom projects like this are what Eakes excels at. By not being constrained to one product or style, each project begins with a vision that Eakes makes reality.
