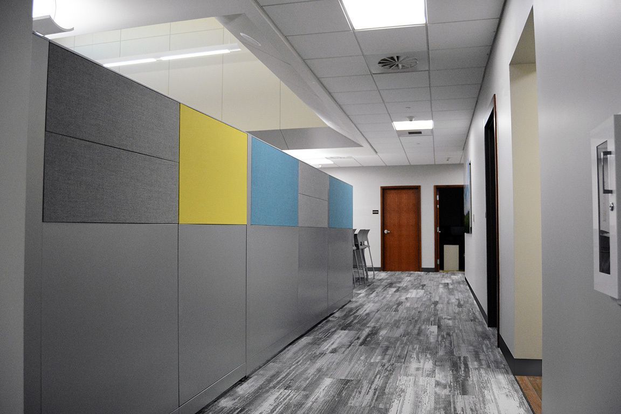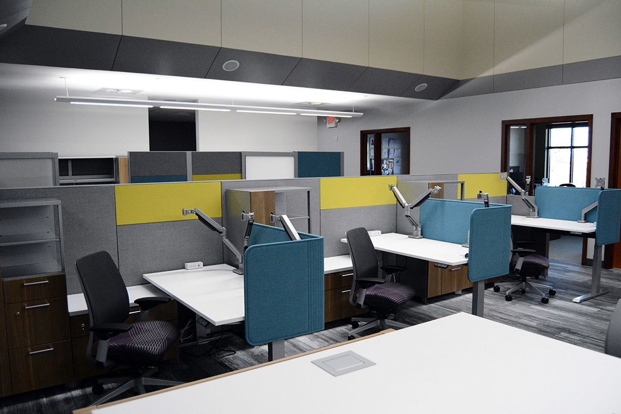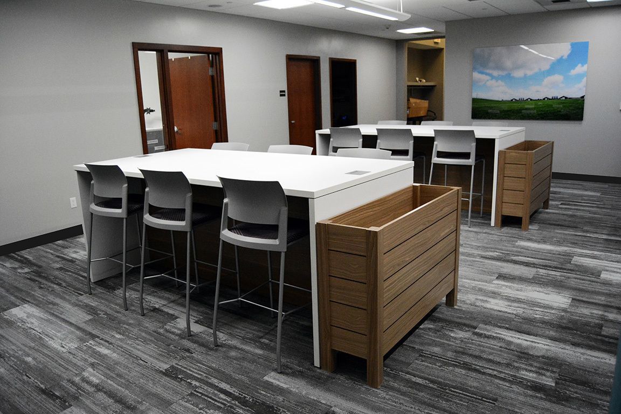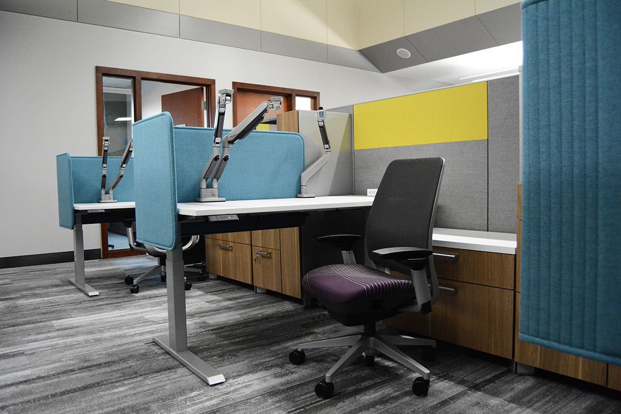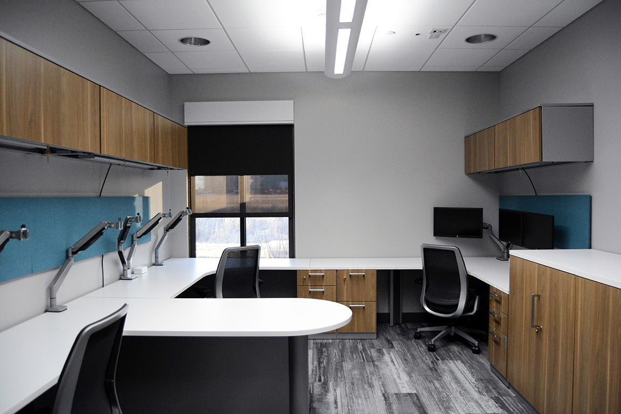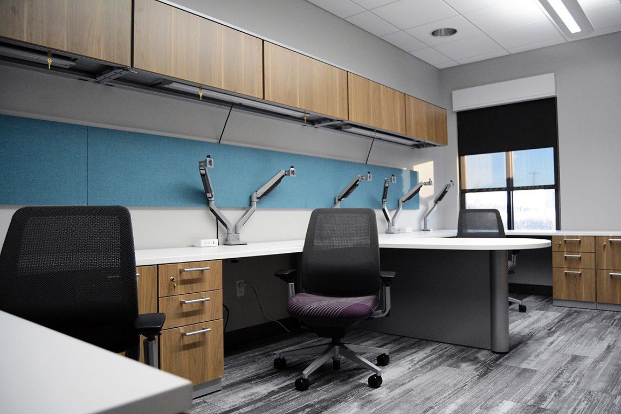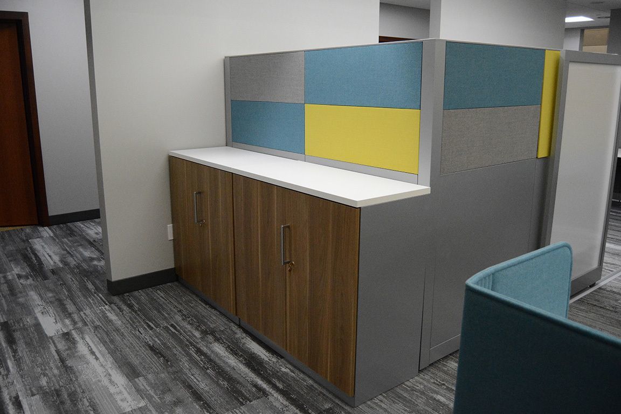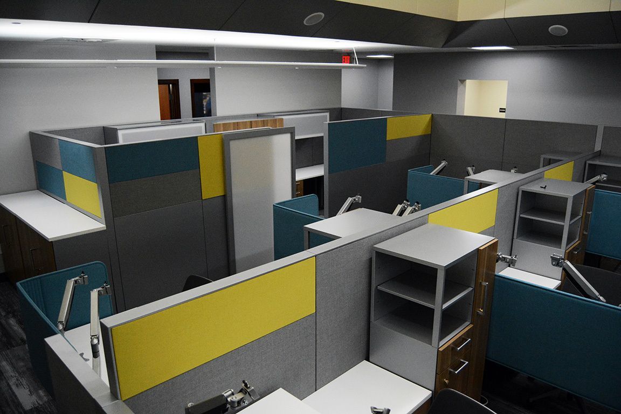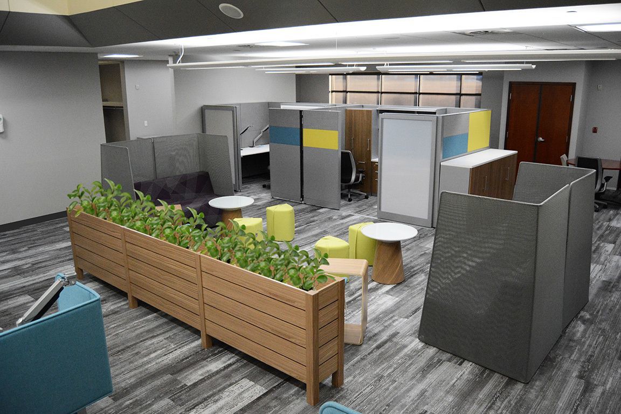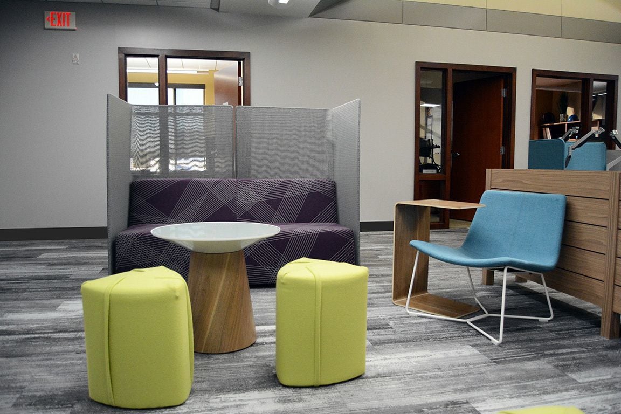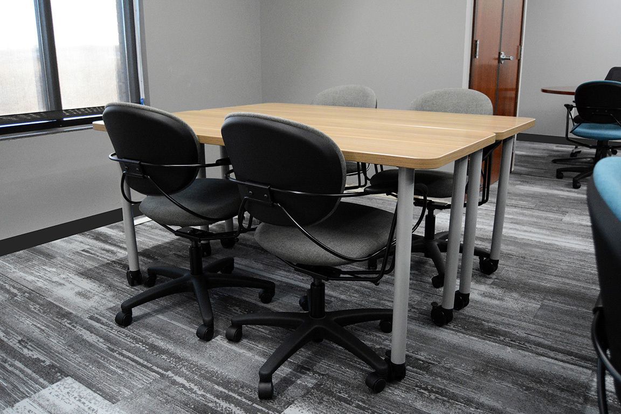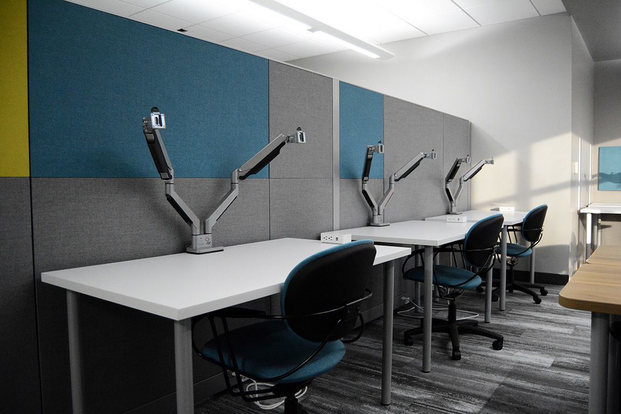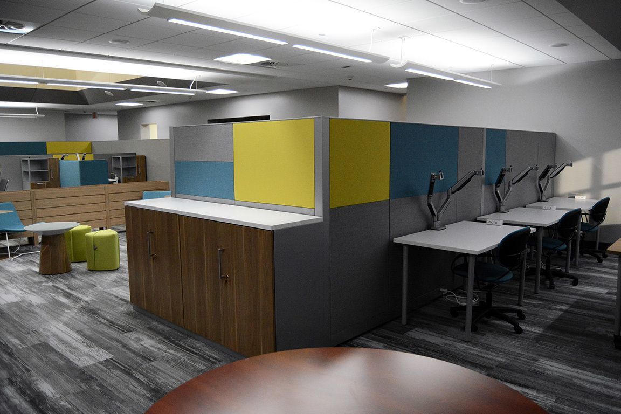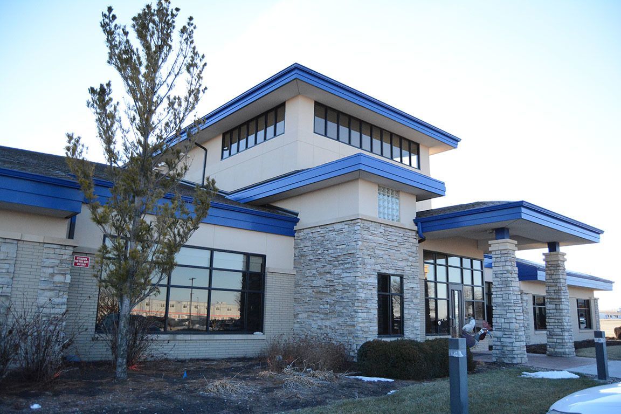Smart Chicken
This project began in the home office of Tecumseh Farms, also known at your local grocer as Smart Chicken. Eakes worked with an internal team prior to the COVID-19 pandemic and knew what the end users had in mind under “normal” circumstances. But once their employees began working remotely and the project was put on hold, we really started to analyze how much workspace each employee really needed and how to best utilize that new – and often reduced – office space.
Regardless of pre or post-COVID circumstances, below are the requirements of the project that never wavered throughout the process:
- A fun, safe work environment to “reboot the workplace”
- Space for safe collaboration
- Form and function of the various office spaces
- “Wow factor” for both new and existing employees
- Create a culture that retains great employees
- Focus on workplace wellness
- Sustainability
We met with the Smart Chicken team weekly on design, layout, and carpet installation. Our furniture specialist and designer coordinated everything from top to bottom with the end user.
The goal of having open workstations, with the intention of safely returning to work, was a moving target as even manufacturers were adapting to COVID-19 needs. We used color to help make the panels and screens fun vs. purely to keep your germ-spreading to a minimum. The screens are also tackable and have acoustical properties for sound absorption that make them functional for employees in each workstation. As we settled into a solution, the idea of returning to work became more exciting and safer with each pop of color and accessory we added into the workstations.
Safe Collaboration: Due to the pandemic, safe collaboration areas remained a top priority throughout the planning process. We needed to create neighborhoods that were large enough to safely collaborate without compromising workstation real estate in the building.
Workplace Wellness: Ergonomic benefits are becoming more and more prevalent in the furniture industry. Knowing previously that their existing employees valued their desktop risers at their workstations, each employee was set up with a height adjustable workstation with adequate storage for both work and personal belongings to help balance the work-life scale.
Space Functionality: Each department within the project required different needs. Privacy, collaboration, and a combination of the two made it interesting to create a floorplan that incorporated owned and shared spaces within the building. There were plenty of areas to get “focused” work done with audial and visual privacy, and on the other hand, there are collections of spaces within the building that will allow for either casual or formal meetings and brainstorm sessions. Conversation hubs created throughout the space will allow employees to pick their posture, whether it be lounge, standing, structured seating, etc.
Sustainability: Years ago, when Smart Chicken first moved into their office, they purchased Steelcase office furniture too. While there was not anything physically or visually wrong with what they selected, as the company grew and technology changed, it stopped them from performing to their fullest potential. As we replaced furniture, desks, and storage with this project, we were able to repurpose much of it to another location, and more employees benefitted with “new to you” furniture. We always try to avoid throwing away perfectly good furniture.
Smart Chicken is a leader in their industry, and the motivation was to reflect this in their corporate office. They wanted the attractiveness of their building to reflect the vibrant office culture in which they have always strived for. As you can see from the photos in this portfolio – they now have that office.
