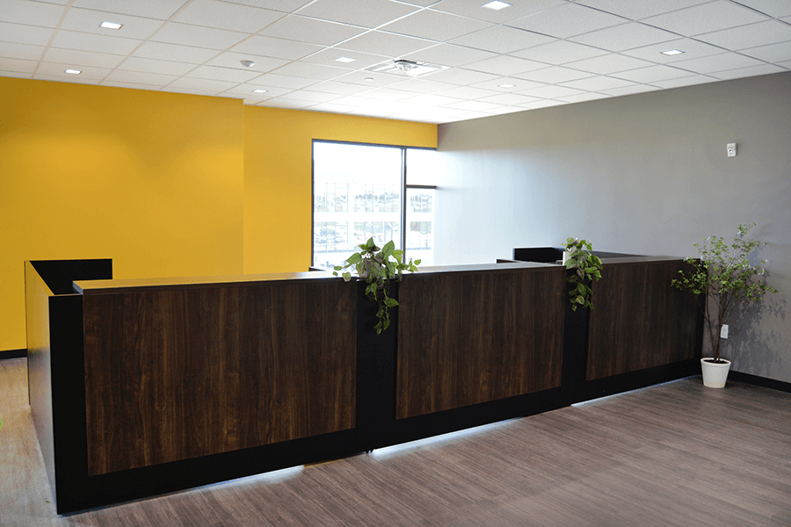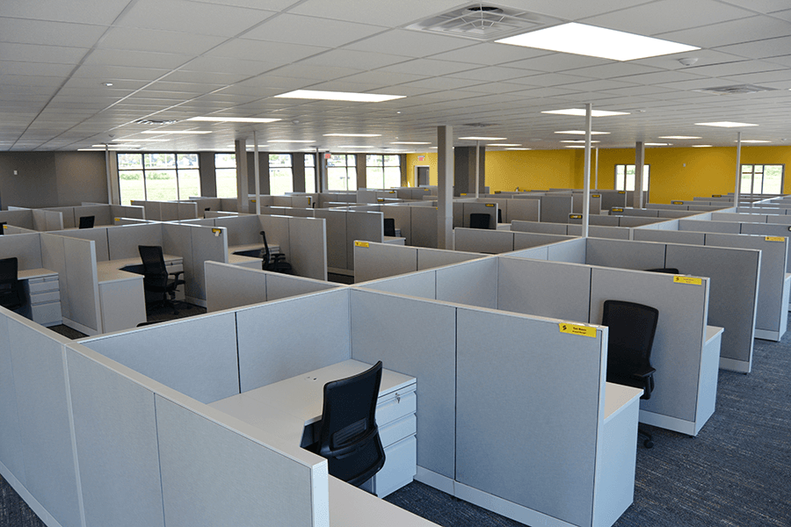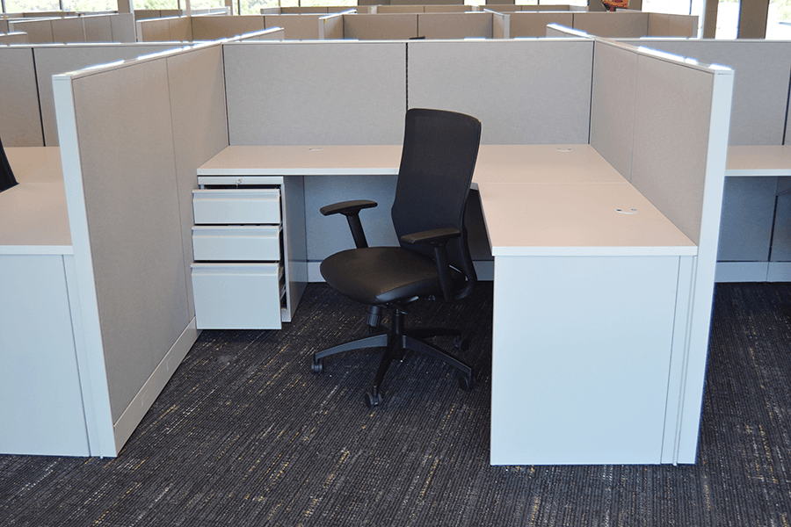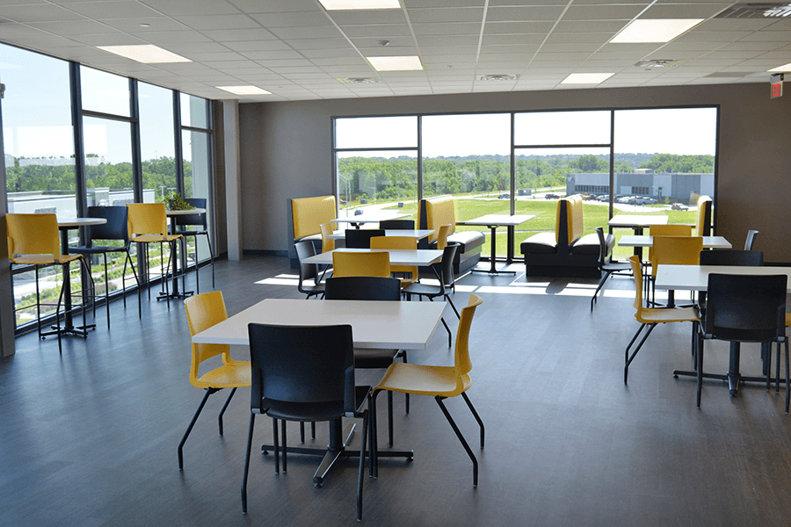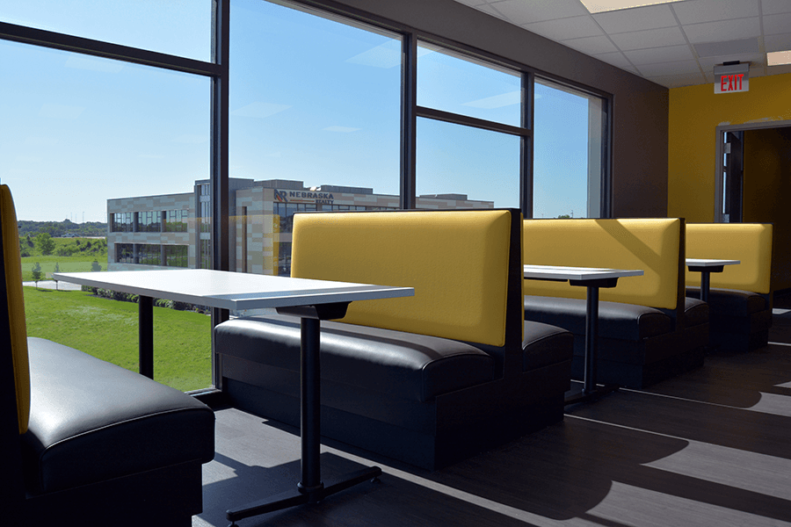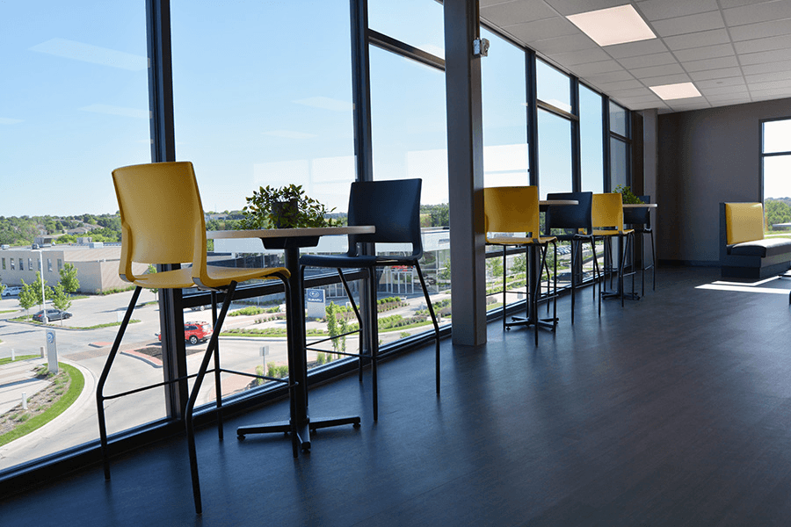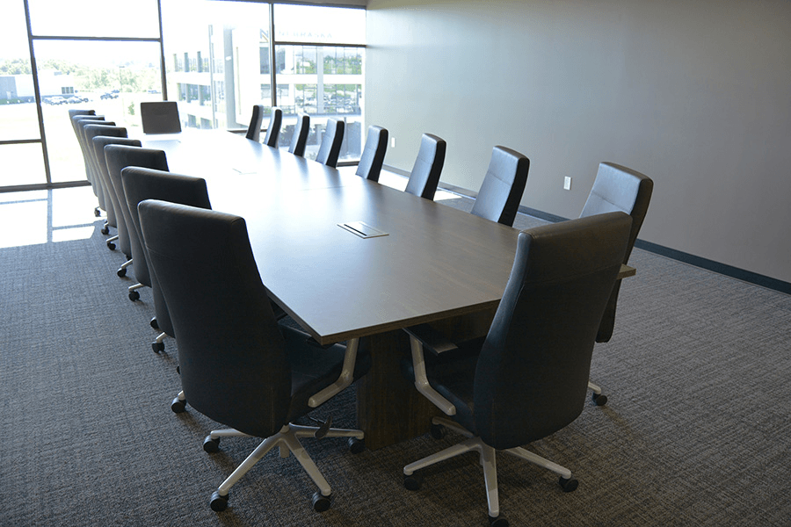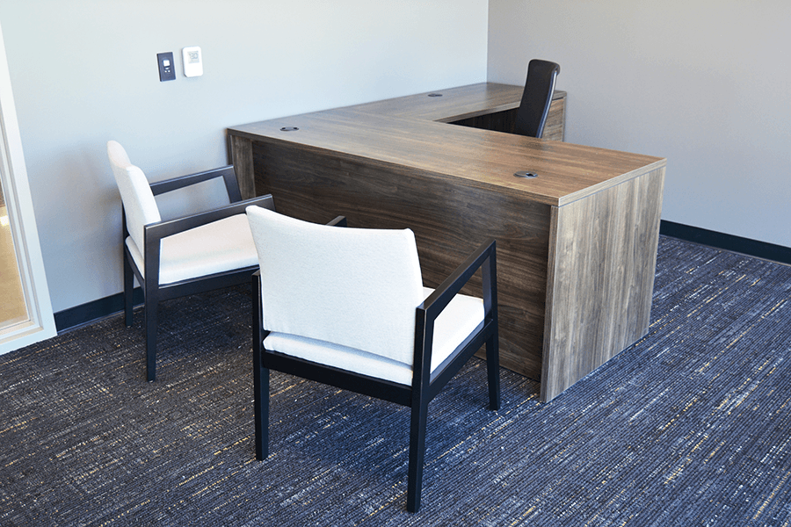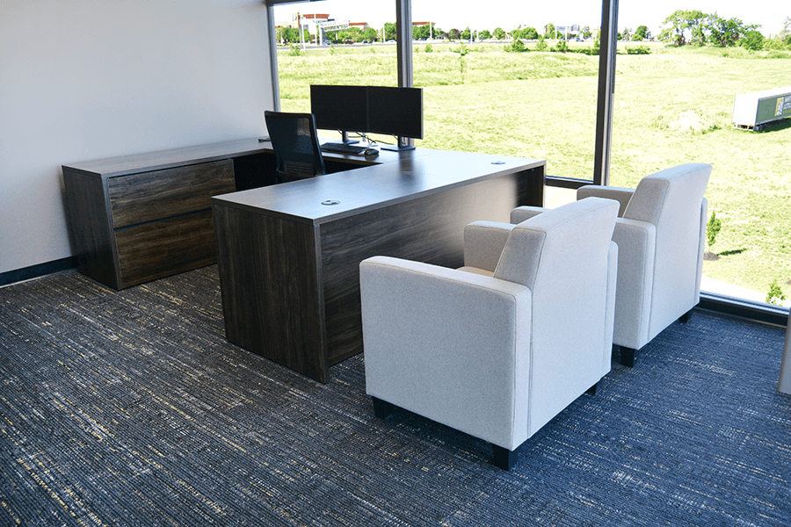Titan Medical Group
Space planning was key in working with Titan Medical Group on their new office space. Our initial meetings involved reviewing different floor plans to ensure the building met their current needs and lined up with their future growth plans. Our Interior Design team was integral in this, taking an open floor plan and providing a vision for the space with the use of plan drawings and 3D renders.
Flexible Hon Workstations and Casegoods create a clean and modern look throughout the space. This provides employees with a comfortable work area that they can make their own.
The Reception Station delivers a unique look that is built up with Hon Casegoods. It really stands out when you enter the room and has the appearance of a custom piece that is completely modular.
Seating from Sit On It and Booths from FurnitureLab provide a pop of color that makes the Breakroom a statement area that really highlights their brand. Our ability to partner with different manufacturers allows us to find the perfect pieces for each space.
Communication with the customer was vital in executing this project. From design through installation, Eakes will manage the details of each phase and turn that initial vision into reality.
